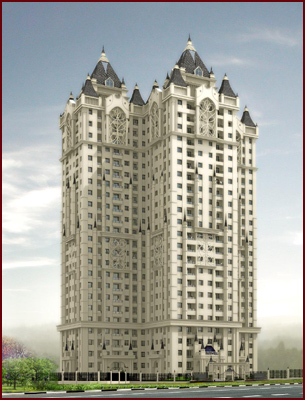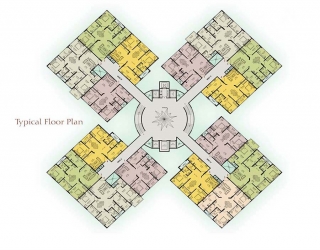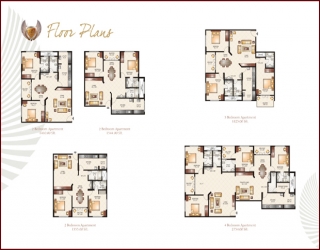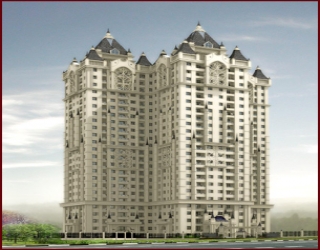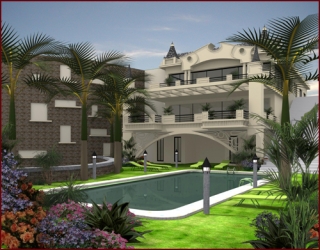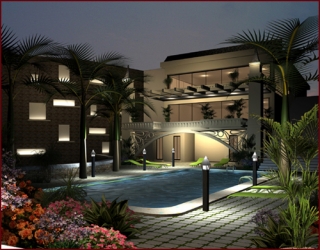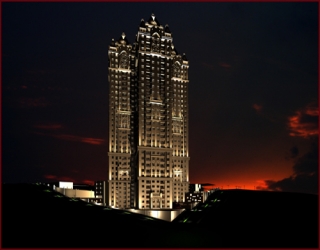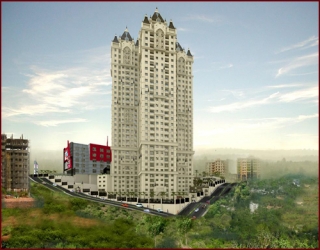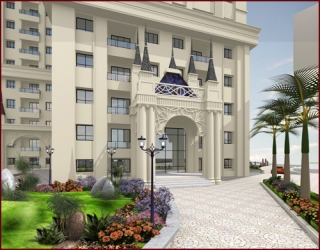Specifications
GENERAL
RCC framed structure designed for earthquake resistance
Covered car parking for each flat owners at basements
Double Coat exterior plastering with waterproofing treatment
External painting of the building with exterior emulsion & texture paints
External light fittings for balconies, common area, and car parking.
5 KW power provision for 2 bed room apartment with single phase meter,
9KW power for three bedroom apartment with three phase meter and
12KW power for duplex/combined apartments with three phase meter
Power failure sensing alarm
Over head water tank, underground sump tank and fire safety sump
Automatic water level controller for overhead tank
Bore well water supply in addition to municipality water supply
LIVING / DINING
French window / door opening to spacious balcony
Provision for television & telephone points
Below counter type wash basin for dining
Call bell in the dining
BED ROOMS
Telephone points in all bed rooms
TV point in master bed room and guest bed room
Computer point provision
Split A/C provision with a/c ledge for external unit
Two way light control switch
Night lamp provision
BALCONY
Safety railing
Separate drain pipe to drain water to the ground wherever possible
KITCHEN AND WORK AREA
Adequate power points
Provision of mineral water to kitchen from reverse osmosis filtration process
Granite platform for kitchen and work area
ISI standard plumbing fittings
Washing machine provision in work area / utility
Greaser point provision in kitchen
Storage racks
BATH ROOMS
Water proof treatment for sunken slab
Pressure tested plumbing and drainage lines to ensure leak proof toilets
Flush valves / ceramic disc cocks for commodes
Hot and cold mixer units for all bath rooms
Ceramic disc CP fittings to ensure leak proof plumbing lines
Wash basin and wall mounted EWC in all bath rooms
Ceramic tiles (Anti skid) for bath room floors
Health faucet in all bath rooms
Amenities
HIGHLIGHTS
Grand entrance lobby with visitors waiting lounge
6 high speed lifts with auto door( 4 lifts of 13 passenger capacity each and bed lifts)
Swimming pool and baby pool with filtration plant and changes rooms
Full fledged club house with fitness center
Children play area (indoor & outdoor)
Joggers track
Power back up for 24hours for lifts pumps common area and one 1KW to each flat
Round the clock security system with eagle eye
Helipad on top floor
Fire protection system including alarm system, sprinkler system, smoke detector at every flat and common areas & fire control room
CCTV for visitors lounge area with softscape and hardscape
Cable TV connections
Mineral water supply in kitchen from reverse osmosis filtration process
Modern MBR technology Effluent treatment plant
Rain water harvesting system
Solid waste management system
Covered car parking for all flat owners, two wheeler parking & visitors car parking
Spacious multi purpose hall for residents and society office
Security room at the basement with surveillance camera monitoring
Security cubical at the entrance and exit gate
Interlocking pavers for driveways to enhance the beauty
Marble / granite flooring for common areas and staircases
Teakwood doors with brass fixtures
Superior quality vitrified tile flooring for living, dining, and bed rooms.
Glazed tiles for kitchen walls, toilet and utility rooms
Granite platform with bull nosing & stainless steel sink in kitchen
Ceramic disc CP fittings of superior quality for toilets, kitchen and dining counter basins
Superior quality ISI standard sanitary fixtures for all toilets
POP decorative cornice for living, dinning & common areas
Putty finished plastic emulsion paint for ceiling and internal walls
Electrical wiring using of superior quality trademark for utmost safety
Superior quality modular switches for enhanced looks and safety
Designer locks for all doors
Exhaust fans for kitchen and toilets
Water heater provisions for bath rooms
Drivers restrooms with bathrooms & toilets at basements
Project Types
| Type | Sqft | Price |
| 3 BHK | 1823 sqft | N/A |
| 2 BHK | 1344, 1353, 1410 sqft | N/A |
| 4 BHK | 2754 sqft. | N/A |
Contact Details
Contact Name: Ronald Saldanha
Booking Contact : Ronald Saldanha
Phone: 9008519969 9739317069
Email: contact@udupirealestate.com
Vidya Jyothi Complex Opp. Syndicate Bank Catholic Centre. Near Mother Of Sorrow Church, Udupi.
Enquire Now
Terms & Conditions
1) Rate Mentioned In The Website May vary Due To Number of Listing days
