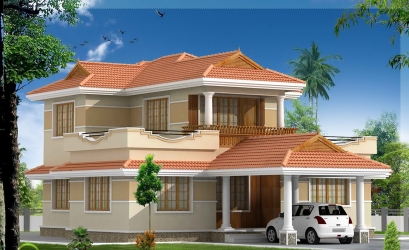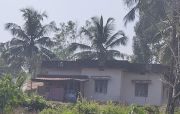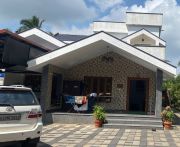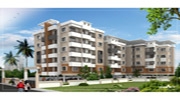
4 bedrooms model villa elevation design
2165 square feet (201 square meter) (240 square yards) 4 bedrooms model villa design
Contact Details
Vishnu P Ambalapara
-








